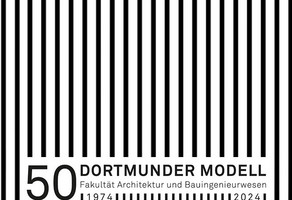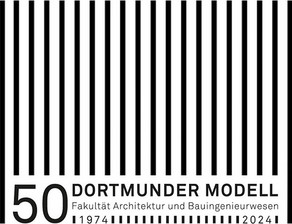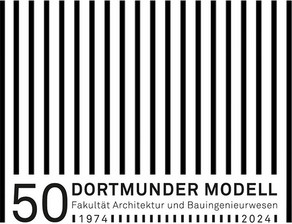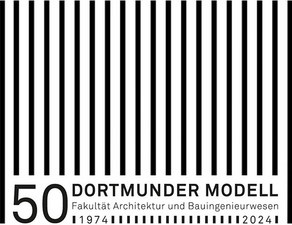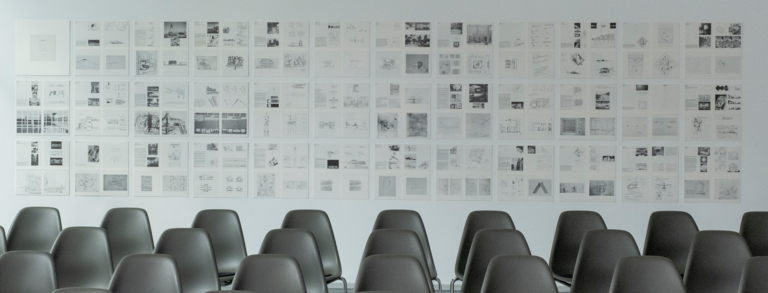The Department of Architecture and Civil Engineering
At the Department of Architecture and Civil Engineering at TU Dortmund University, architects and civil engineers have been trained together in the Dortmund Model since the department was founded in 1974. The architect Harald Deilmann († 2008) and engineer Stefan Polónyi († 2021) were the main initiators and founding fathers of this reform model. The department was founded with the intention of reuniting the training paths for architects and civil engineers, which had been separate since the end of the 19th century, and to generate the most realistic image of construction practice possible in the joint training, especially in project work. Harald Deilmann said: "However, the abolition of the schism in the training system should not lead back to the master builder generalist. A willingness to cooperate will develop from the experience of simulated collaboration, without which neither scientific research nor professional reality can grow. The abolition of the unfortunate division in separate, technical-scientific or primarily artistic degree programs can overcome the training-related differences between architects, engineers and construction engineers. For this reason, knowledge transfer in the Dortmund Model is largely project-oriented, i.e. lectures and seminars are coordinated in terms of content and time with the project work, as this is the study model's central theme."
Today, this model is still unique in Germany and embodies a teaching concept that aims to teach interdisciplinary teamwork with all specialist disciplines involved in construction, in addition to thorough specialist training in one's own discipline. The projects, which are worked on jointly by architecture and civil engineering students, play a key role in learning this cooperation. The aim and content of the first project P1 (in the Bachelor's degree program) is the application and expansion of the knowledge acquired in the first year of study in the context of a manageable task, for example a detached single-family house, the constructive implementation of the design idea and getting to know teamwork. In the second project P2 (also in the Bachelor's degree), more complex planning services are pursued with topics from the field of general building construction and worked through to completion. The third project P3 (in the Master's program) is thematically oriented towards engineering structures such as bridges, towers and hall buildings with low functional complexity in order to avoid subjecting the structural design to too many dependencies. In addition to the architects and structural engineers, students of the master degree program Construction Process Management and Real Estate Management are also involved in this project. The project work is supported by almost all chairs of the department, and the intensive and time-consuming supervision takes place in small groups with one supervisor from each field of study. Ideally, the design, load-bearing structure, constructive elaboration and building technology are interwoven into an overall idea.

