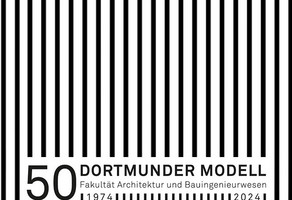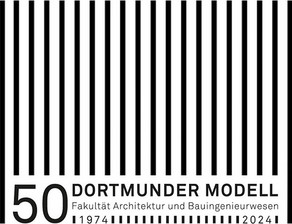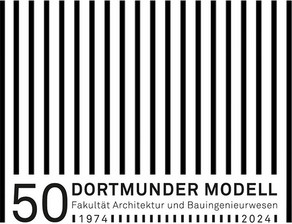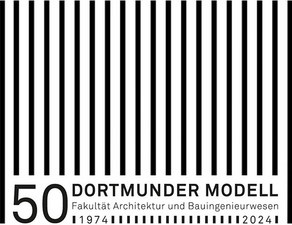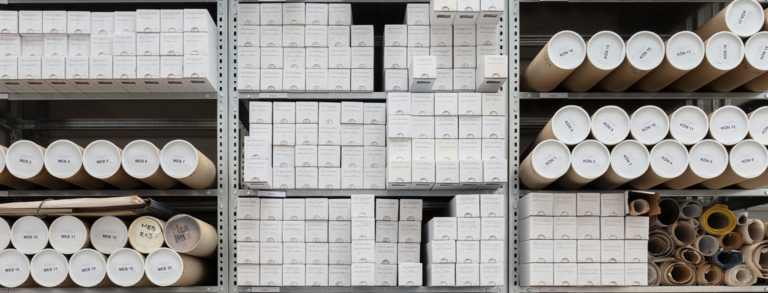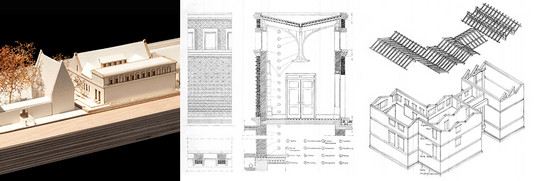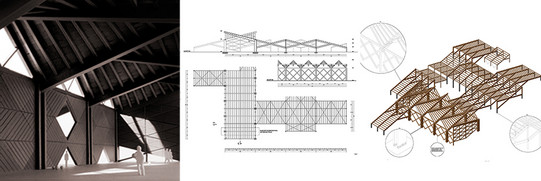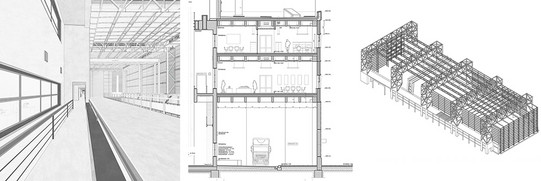The Dortmund model
The Faculty of Architecture and Civil Engineering at the Technical University of Dortmund combines the two teaching units of Architecture and Urban Planning and Civil Engineering. The close integration of the two subjects is a unique feature of the faculty, which is particularly noticeable in the interdisciplinary educational approach of the Dortmund Model. In the Dortmund Model, architects and engineers are trained together. The Dortmund Model thus unites the two large professional groups of architects and engineers, which have been separated since the 19th century, in one faculty. The aim is to teach the subject-specific, economic, technical-scientific, practical and artistic-conceptual foundations for architecture and civil engineering, as well as to offer an interdisciplinary education with cooperation between architecture and civil engineering. The holistic approach to construction is pursued through practical projects. In both professions, job profiles, requirements and specialist profiles are constantly changing, yet the construction industry remains a central field of economic activity. The interlinked specialist cultures of architect and engineer in the Dortmund model promote further development in comprehensive teaching and research between the traditional professional and specialist boundaries.
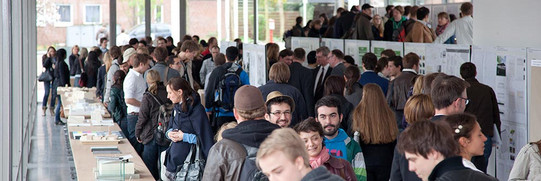
All degree courses in the Faculty of Architecture and Civil Engineering include the joint projects (P1, P2 and P3) in the form of interdisciplinary design seminars. The teaching elements of the Architecture and Civil Engineering degree courses combined in the model are geared towards project work in terms of time and content. Prospective architects and civil engineers are familiarized with the basics of their subjects in joint lectures during the first Bachelor's semesters. Students are required to work on two projects in the Bachelor's and one project in the Master's program. As a rule, two to three students from each discipline work together on a project task. Subject-specific individual performance is required, the level of performance is assessed in colloquia, students are regularly supervised in small correction groups by representatives of several subject areas, and accompanying courses are offered.
Solid house (e.g. single or multi-family house, studio house)
The first project is worked on in the 4th bachelor semester and is supervised by the chairs of Massive building Constructions and Structural Design. The aim of the first project is for students to familiarize themselves with the application of subject-specific knowledge in the context of a manageable housing construction task and to expand this knowledge. This early introduction to planning - even before the necessary tools have been fully taught - has the following advantages for students: early familiarization with design, construction, functional and economic interrelationships and dependencies in building planning, early familiarization with cooperation between the various disciplines, motivation to acquire knowledge and skills independently by applying them to specific planning tasks, professional acquisition through exemplary learning and the development of a holistic solution without overemphasizing individual design aspects.
Skeleton construction/hall (e.g. administrative, special, hall construction)
The second project is arranged in the 6th semester of the Bachelor's degree courses. Supervision is provided by the chairs of Building Construction, Concrete and Steel Construction, Building Physics and Building Services. The students again work in interdisciplinary teams to practise designing and constructing a more complex construction task in line with the progress of their studies. Important aspects include getting to know and articulating the respective problems of the project partners resulting from the interaction, the joint attempt to find solutions arising from this awareness and thus the experience of the design process as a goal-oriented and success-oriented professional collaboration. The following skills are also learned during the project work: methodology and organization of the design process (from urban planning to work planning), adherence to deadlines with intermediate deadlines for the completion of preliminary design, design and work planning as well as the presentation of one's own work at public colloquia in front of a larger audience (plans, models, lecture).
Engineering structures (e.g. bridge, stadium, high-rise building)
Project 3 is offered to all students in the 3rd Master's semester. The planning task deals with engineering constructions. The aim is for students on the three Master's degree courses (Architecture and Urban Design, Civil Engineering and Real Estate and Construction Management with a specialization in Integral Building Technology) to work together to find a holistic solution to the construction task set, which is satisfactory in functional, technical, design and economic terms. P3 is supervised by the Chairs of Concrete and Steel Construction, each in cooperation with the Chairs of Solid Building Construction and Architectural Construction and the Chairs of Construction Management and Real Estate Management and Construction Management and the Chair of Building Physics and Building Services.

