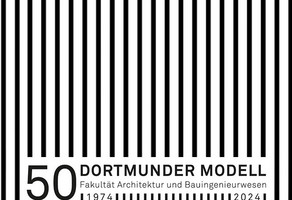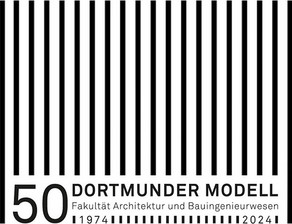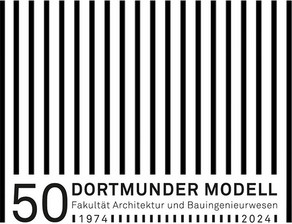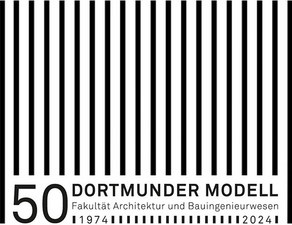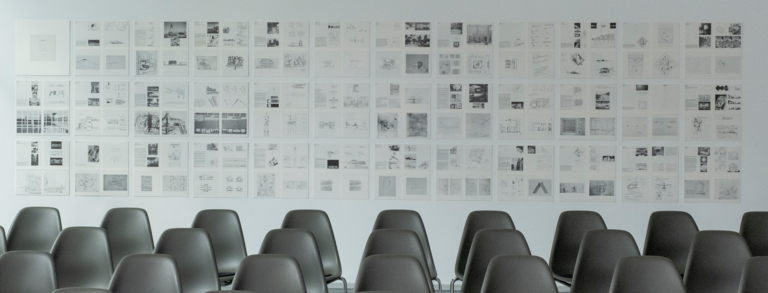The Institute of Building Research is the Faculty's central facility for carrying out the chairs' experimental research and development tasks. With its extensive stationary and flexible test facilities and the expert support of its staff, the Institute offers the necessary conditions for the coordinated establishment and implementation of individual test programs in research and development.
With a comprehensive collection of specialist literature, journals, research reports and digital resources, the departmental library helps students, lecturers and researchers to deepen their knowledge and keep up to date with the latest developments in the fields of architecture, civil engineering, real estate, construction management and building services engineering. The dedicated librarians are always available to help you with your research and literature selection.
In the model making workshop, students have the opportunity to bring their architectural and civil engineering ideas to life. Equipped with state-of-the-art tools, machines, lasers, 3D printers and materials, we offer a first-class environment for creating scale models of buildings and cities, structural prototypes and conceptual representations. The experienced workshop team is on hand with help and advice to support you with your projects.
In conjunction with the CAD workshop, the media laboratory is involved in training in video technology and photography, from digital recording to electronic image processing, alongside the course and integrated into projects.
These rooms, specially designed for students, on the top floor of the second storey of the building, serves as a creative center for all those who want to deepen their design and technical skills. The open-plan workspace offers the ideal environment for intensive work on projects, designs and research tasks. Here you can bring your ideas to life, develop models, draw plans and create digital visualizations. In addition, the student workspace encourages collaboration and exchange between students, creating an inspiring and supportive environment.
The Baukunstarchiv NRW, which opened at Ostwall 7 in Dortmund in 2018, is not only the venue for exciting architecture exhibitions - it also houses a collection of pre- and posthumous estates from the fields of architecture, civil engineering, urban planning, landscape and interior design and the construction industry. The common denominator is a reference to North Rhine-Westphalia. The chronological focus of the collection lies in the second half of the 20th century, with the oldest documents dating from the late 19th century. With its broad typology and interdisciplinary approach, the Baukunstarchiv NRW covers a broad spectrum of planning and building-related aspects of architectural quality and contemporary historical significance. The Baukunstarchiv thus makes a significant contribution to the preservation and safeguarding of cultural assets.
The material archive combines the sensory experience of materials, which is essential for education, with the possibilities of digital information transfer. It is an extensive collection of material samples designed specifically for students and researchers to explore a rich selection of building materials. From innovative modern materials to traditional and sustainable building materials, we offer a wide range of samples that allow you to explore material properties and applications. Our material archive serves as a valuable resource for the design and technical planning of construction projects. It supports you in selecting materials that meet the specific requirements of your designs, taking into account aesthetic, functional and ecological aspects.
The German Institute of Urban Design is an affiliated institute of TU Dortmund University and is dedicated to researching and teaching the art of urban design. This art is understood in two ways: on the one hand, the artistic character of urban development is emphasized, the aesthetic and creative side of the city. On the other hand, it refers to the art of bringing together different aspects such as social, economic, political, ecological, technical and cultural requirements in the design of the city.
Would you like to realize your design ideas independently? Would you like to develop a business model with your research results? Do you want to take the plunge into self-employment? In cooperation with the cet Center for Entrepreneurship & Transfer, the Faculty of Architecture and Civil Engineering supports ambitious and committed students and academic staff in architecture and civil engineering in setting up their own business. Whether you want to set up a traditional architecture or civil engineering office or an interdisciplinary office in the spirit of the Dortmund model: We will help you with tailor-made programs within the framework of the cet's Planning and Building Cluster. These include
- Courses as part of the Bachelor's and Master's degree program - Events as part of the structured doctoral program - Workshops and training events in the cet's start-up workshop - Individual start-up advice - Individual advice on applying for funding - Provision of rooms and infrastructure
Contact persons at the faculty are Prof. Heike Hanada (LS Building Typologies) and Prof. Dr. Christian Hartz (LS Load-bearing Structures).
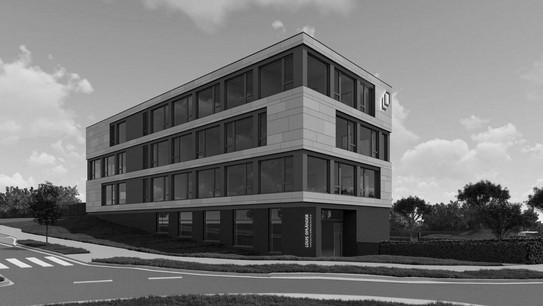
On 20.06.2024, under the leadership of Dean Prof. Dr.-Ing. Mike Gralla and Univ.-Prof. Dr.-Ing. habil. Wolfgang M. Willems, the externally located TGA laboratory of TU Dortmund University, which is located on the first floor of the headquarters of Louis Opländer GmbH.
This is an extensive, externally located research facility, which is intended to illustrate the subject area of technical building equipment/building services engineering for the students of the Faculty of Architecture and Civil Engineering at TU Dortmund University and make it tangible in the truest sense of the word.
Not only the classic product portfolio will be exhibited and integrated into teaching, but also innovative products from the field of technical building equipment, i.e. from the areas of heating, ventilation, cooling/air conditioning, sanitary, electrical, measurement and control technology as well as from the areas of smart home, smart building and plant automation.
All of this can be realized with the extensive support of various cooperation partners, for which we are extremely grateful.
Further information can be found on the page of the TGA laboratory.
A computer pool is available to all students of the Faculty of Architecture and Civil Engineering in GB II (2nd floor, R335). Training courses on teaching-specific software take place here during the semester.
Login to the computers is via the university account and is reserved for students and employees of the faculty. Students from outside the faculty who take part in our training courses can be given temporary access.
Outside of training times, the computers are freely available for student work.

